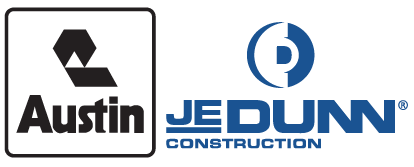Past Aviation Projects
LAX TBIT WEST GATES & CORE
Project Info
Demolition, renovation and new construction in active airport environment working 100% airside (SIDA badges). The West Gates included 15 gates, holdrooms, vertical transportation, baggage handling, central energy plant, extensive underground tunnel/utilities, hydrant fueling and apron paving.
IAH MICKEY LELAND INT'L TERMINAL
Project Info
Austin is delivering the multi-phased CMAR program in an active airport environment consisting of a new six (6) new and 12 renovated international swing gates and replacement of the concourse for domestic and international travel as well as renovating the complete existing international terminal and concourse. The phased program began with demolition of the existing pier followed by the new concourse including hold room, passenger amenities, and passenger boarding bridges, apron utilities, apron paving and ramp facilities. Renovation of the existing Terminal and Concourse is proceeding concurrently. Austin is providing full preconstruction, construction and commissioning services, and work practices including: Austin’s Aviation Intelligence Estimating, Lean Construction Practices, modular construction/prefabrication, design assist subcontractors, and Austin EDGE Technologies. The project is currently on budget, on schedule achieving, MWBE participation goals, and targeting LEED Silver.
ORD INT’L TERMINAL 5 EXPANSION
Project Info
Terminal’s capacity increased by 25%, adding 10 new gates and upgrading 21 existing gates for domestic and international travel to accommodate the larger aircraft used for international flights. Scope includes demolition, renovation, new building, hold rooms, security checkpoints, FIS/CBP, inbound/outbound BHS, passenger amenities, concessions, apron paving, utilities, passenger boarding bridges, and Ramp Control Tower. Austin with its partner is delivering the multi-phased program in an active airport environment. The program is constructing 350,000 SF of new terminal space and renovating 750,000 SF of the existing terminal. Phase 1 was completed October 2022 ahead of schedule and within budget with project completion targeted by the end of 2023. In addition, the team exceeded the MWBE program goal, achieving 32%, while meeting all local workforce and hiring goals.
PHX TERMINAL 3
Project Info
Demolition, renovation and new construction in active airport environment during a period of extreme passenger growth. Processor Building was a multi-level demolition, renovation/expansion in three phases. Scope included ticketing, vertical transportation, baggage handling claim, security checkpoint, concessions and new exterior facade. South Concourse, demolition and replacement with 15 gates, hold rooms, passenger boarding bridges, concessions, baggage system, apron utilities/paving, and central energy plant. North Concourse, complete interior renovation of 10 gates including hold rooms, open areas, back of house, concessions and passenger facilities.
SFO TERMINAL 1 BAB
Project Info
Demolition and new construction in active airport environment: Scope included multi-level expansion of new Boarding Area in three phases with holdrooms, restrooms, CBP spaces, passenger amenities, concessions, apron utilities/paving, and passenger boarding bridges, baggage handling and special systems serving 25 domestic and international gates. Multi-phased delivery to accommodate airport and airline operations: Phase 1, 9 domestic gates for Southwest and Jet Blue; Phase 2, 9 domestic gates for American; Phase 3, 7 domestic and international MARS gates.
SLC NORTH CONCOURSE PROGRAM
Project Info
North Concourse is a stand-alone boarding area consisting of approximately 834,000 square feet of new construction. The project includes airport and airline operations, retail, and restaurant spaces, as well as 31 new gates connected to the South Concourse via two underground tunnels. An outbound baggage system and 186,000 square yards of airfield paving are included in the project scope.
TPA CONRAC AND APM
Project Info
Austin delivered a new consolidated rental car facility (ConRAC) on the south campus of Tampa International Airport, and connected it to the terminal via a 1.25 mile automated people mover (APM). The APM station at the terminal involved demolition of a two story parking deck connected to the terminal, along with selective demolition on one face of the terminal. The APM station tied into the terminal at three levels: baggage, ticketing, and transfer level. In ticketing level, Southwest Airlines ticket counters and baggage equipment had to be relocated, in order to make room for the APM station. The APM program also included a station at the economy parking garages and a maintenance station.













